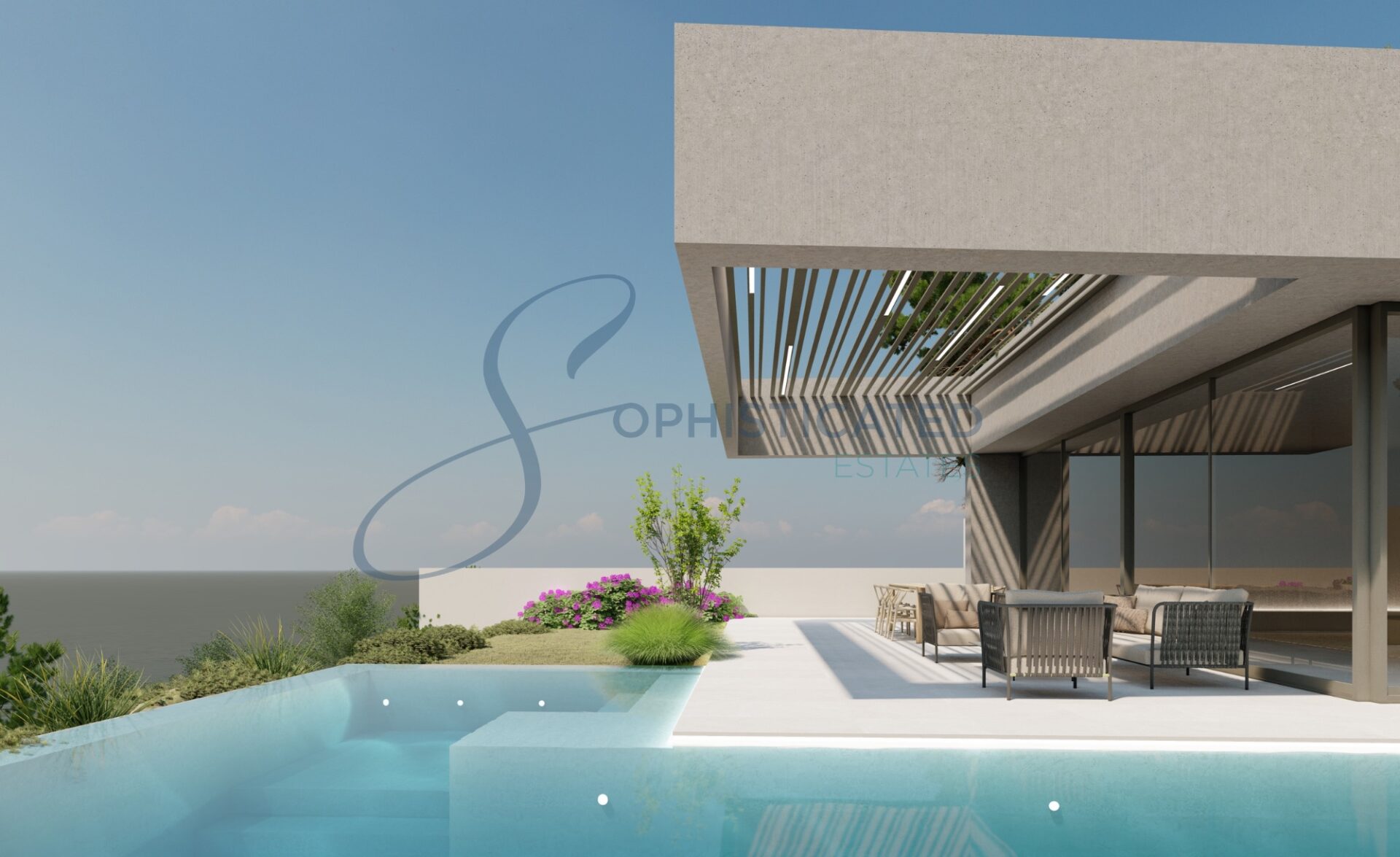
Price
2,650,000€
Ref
SE366
Location
Puig de Ros
Type
House
Bedrooms
3
Bathrooms
3
Built Size
370m2
On the ground floor is the entrance to the house, with two double bedrooms with en suite bathrooms, living-dining room, kitchen with access to the terrace and pool and stairs to the basement.
Pedestrian access at street level is via a staircase to the ground floor, while the garage is accessed via a ramp in the basement.
Entering the house through the main door leads to a hallway that leads to the ground floor bedrooms, the staircase to the basement, the living-dining room and the kitchen. The kitchen is connected to the outside terrace which leads to the swimming pool and overlooks the garden.
The staircase on the ground floor leads to the basement, where there is a laundry room, a cloakroom, a garage, a sauna with shower, a storage room and a fitness room. The fitness room leads to a spa area and a bathroom.
Local materials such as stone on the façade, wood and a flat roof will be used for the construction. The exact specification of the materials will be determined as part of the construction project.
Building license is expected in February 2024.