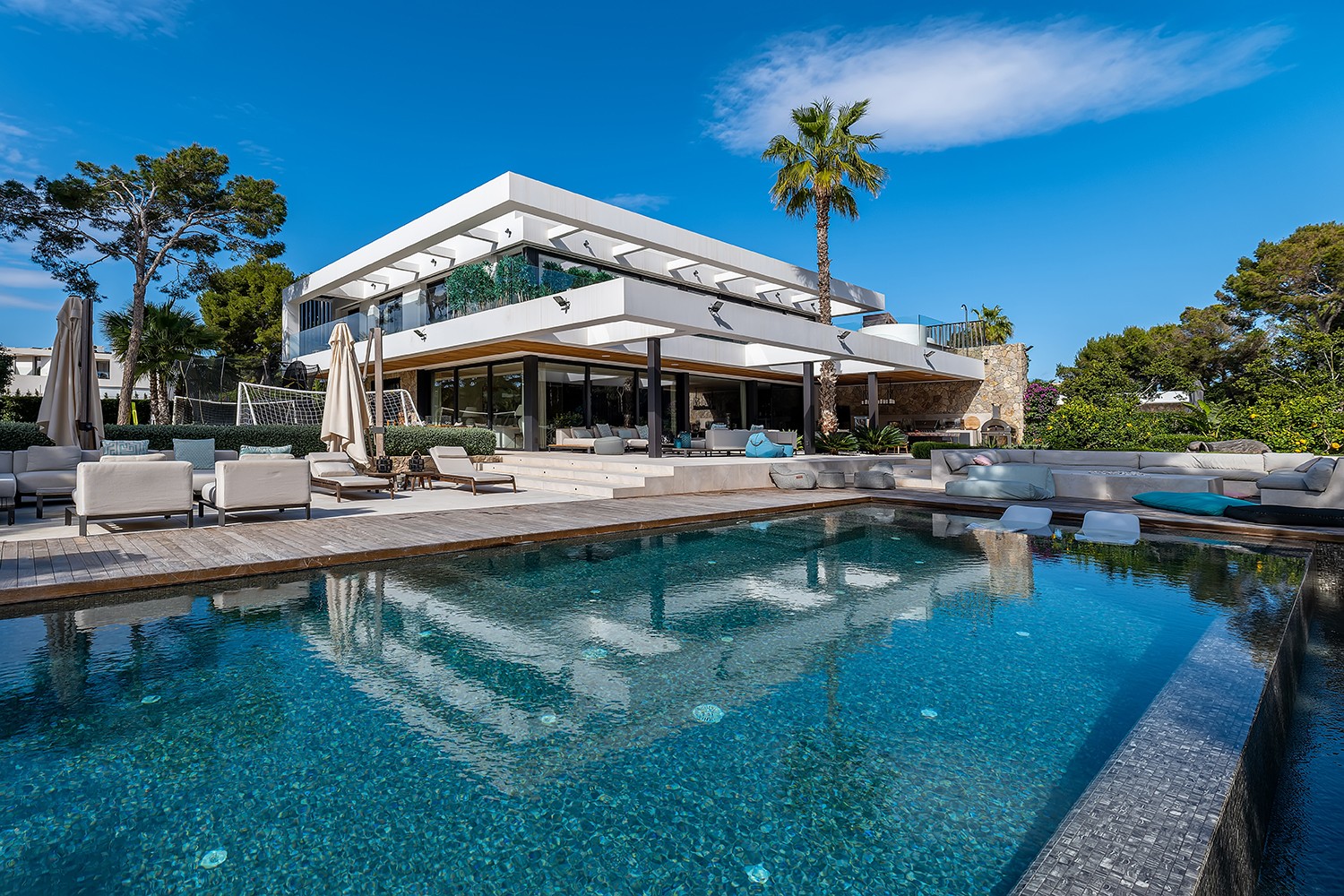
Price
9,400,000€
Ref
SE378
Location
Santa Ponsa
Type
House
Bedrooms
6
Bathrooms
9
Plot Size
2135m2
Built Size
1050m2
Year
2021
Welcome to this gorgeous villa, where luxury meets tranquility amidst the serene backdrop of a first-line golf course. This residence boasts an array of exquisite features, promising an unparalleled living experience.
As you step into the grand double-height entrance hall, you're greeted by the opulence of high ceilings and the timeless elegance of natural stone and oak floors that adorn the entirety of this magnificent villa.
Completed in 2021 this villa is characterized by its highest quality standards, a feel-good distribution with a vast garden area with comfortable terraces to be able to make the most of your time in Mallorca.
With six generously sized en-suite bathrooms and an 80m2 master bedroom, each offering unparalleled comfort and luxury, this villa ensures every moment spent here is one of blissful indulgence.
Indulge in relaxation and rejuvenation within the wellness spa, complete with a sauna, steam bath, jacuzzi, and gym facilities. Unwind in the massage area or take a dip in the indoor or outdoor pools, surrounded by lush greenery and expansive terraces offering panoramic views of the surrounding landscape.
Entertain guests in style with a gourmet kitchen equipped with state-of-the-art appliances and a sleek design that beckons culinary exploration. Enjoy al fresco dining in the outdoor BBQ area or sip fine wines from the temperature-controlled wine cellar.
For leisure and entertainment, retreat to the cinema room for movie nights or engage in friendly competition in the game room or on the mini-golf field. Cozy up by the indoor or outdoor fireplaces on cooler evenings, creating unforgettable moments with loved ones.
This smart home integrates seamlessly with modern technology, featuring a Sonos sound system and underfloor heating for ultimate convenience and comfort. A guest apartment provides privacy and comfort for visitors, while the library offers a serene space for contemplation and relaxation.
Don’t hesitate to arrange your viewing with us for this spectacular property, where every detail is crafted with perfection, offering an unparalleled lifestyle of luxury, comfort, and tranquility.
- Living on three floors: basement + 2nd floor
- Double-height entrance hall
- Large open plan living area of 134 m², from which the kitchen, dining room and living room lead to the open and covered terraces of 233 m².
- Playroom
- Cellar
- Fully equipped, soundproofed cinema room
- Spa with 17 m² heated swimming pool, jacuzzi, sauna, hammam and wellness area.
- Gym
- Mini golf course
- SONOS sound system
- DALI home automation system
- Two personalized fireplaces
- Kitchen and service kitchen, designed by Birgit Müller. Gagenau & Mielle appliances.
- Spacious library/study/cigar room
- Upstairs is a spectacular 80 m² master suite with a magnificent dressing room and a large modern bathroom with double sinks, double shower and an equally impressive bathtub.
- A private terrace with a Jacuzzi and seating area adjoins the master suite.
- Three further south-facing bedrooms with spacious fitted wardrobes and en-suite bathrooms.
- High-quality Schüco aluminum panoramic windows from floor to ceiling offer an unobstructed view of the pool, the garden and the golf course.
- Natural stone 0.8x0.8 m, luxurious oak and polished marble floors 0.8x0.8 m.
- Underfloor heating
Fully fenced plot of 2,135 m², south facing and located on the first line of the Nova Santa Ponsa golf course.
- Private driveway without traffic and surrounded by a few luxury houses.
- Just a few steps from the beaches of El Toro and Santa Ponsa.
- Landscaped driveway and Mediterranean gardens with irrigation system using water from underground rainwater tanks around the property.
- Large solid wood revolving door.
- 73 m² infinity pool with beach access, surrounded by a hardwood deck.
- Pool terrace of 54.16 m² with toilet and shower.
- Outdoor kitchen with barbecue and bar on the east terrace, connected to the summer dining/living room on a total of 233 m², accessible through large, floor-to-ceiling sliding windows.
- Sunken outdoor living area around a designer fireplace.
- Facades combined with natural stone and wooden elements.
- Facades with high-quality thermal insulation for maximum comfort and energy efficiency inside the house all year round.
- Tempered glass railings on the terraces on the upper floor with 151.72 m².
- Double parking lot