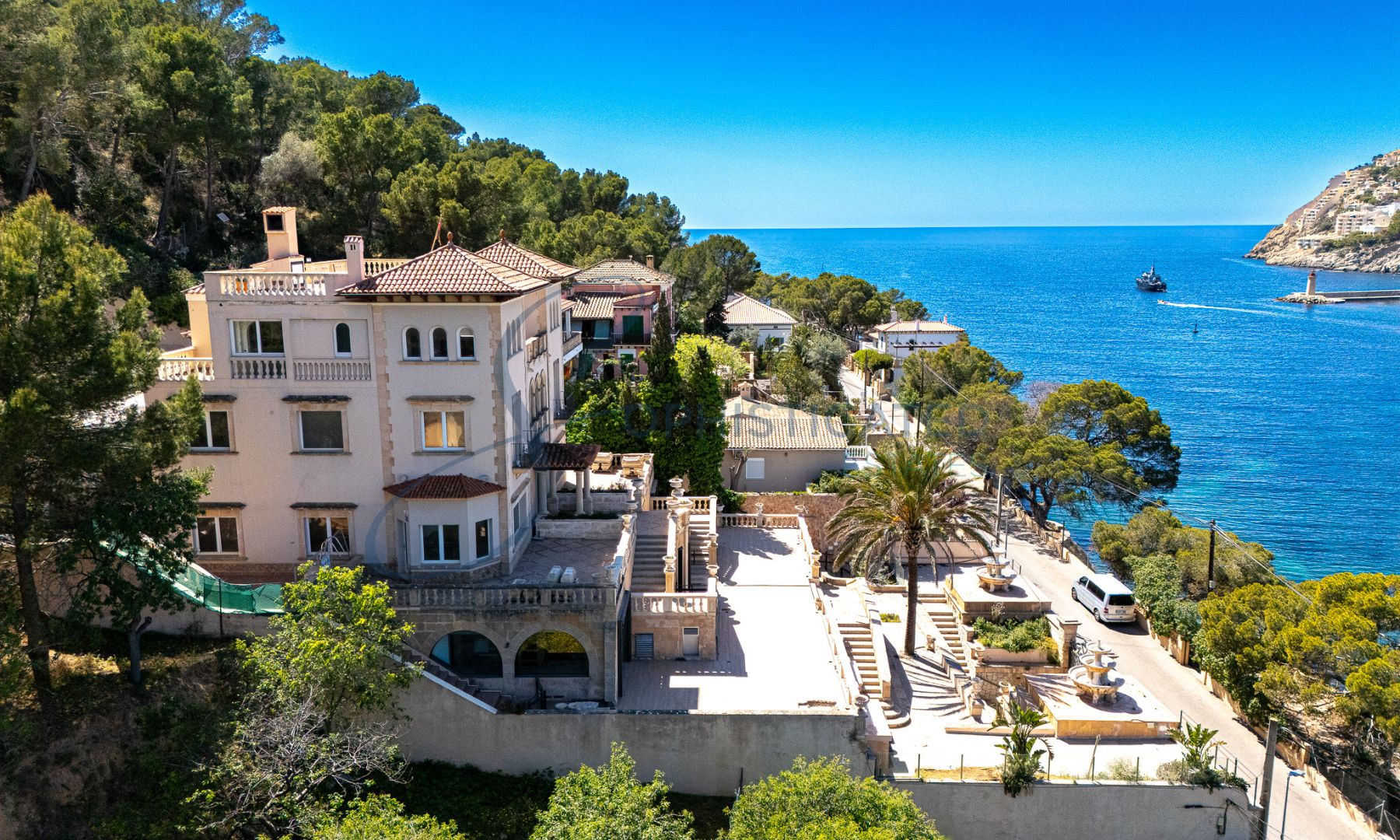
Price
9,500,000€
Ref
SE345
Location
Puerto Andratx
Type
House
Bedrooms
7
Bathrooms
7
Plot Size
5449m2
Built Size
1145m2
Year
1950
The future buyer will have the opportunity to turn this well-known & historic dream hotel “Villa Italia” into a luxury class private property (with an already granted building permit). An existing structure is offered that can never be created again, due to the ever-reducing parameters set by the town halls in Mallorca. The future private property will extend over six floors with an overwhelming total floor space of 1,145 m2.
The phenomenal master suite with studio holds a separate private terrace with free panoramic sea & harbour views. Five additional bedrooms with en suite bathrooms and a staff or nanny apartment with a separate entrance, a wellness area with an indoor pool complete the special renovation project. Due to the already granted conversion permit, the renovation can start immediately!
Backstory: Formerly known as "El Castillo", an emblematic building, this private villa was built in the 1950s. History states that this was once the summer residence for the “De Vitta” family (pioneers in construction), and later transformed into the "Villa Italia" hotel. The individual divisions may be re-designed at any time with an existing team of architects, to meet any demands & requests.
Other features include an extension of a separate guest house (if desired), Mediterranean-style living areas, a heated outdoor pool, relaxation fitness spa areas and yoga retreat zones. Whirlpool, garage spaces, elevators to all levels, cinema, bar, wine cellar, countless terrace areas, energy-efficient heat pumps & solar technology, KNX home control & alarm systems, unique ventilation systems.
Please Note: the gutting of the old hotel has already started!
PROJECT PLANNING:
• Various living areas / numerous quiet zones
• Amazing dining room
• Large kitchen with separate bodega
• 7 bedrooms with bathrooms en-suite
- One amazing master bedroom & bathroom
- Five guestrooms & bathrooms
- One staff/nanny apartment, bathroom & kitchen
• Three guest toilets
• Wellness area with indoor pool, relax area, sauna
+ steam sauna & shower
• Heated outdoor pool with special solar cover
• Quality Fitness & yoga area
• Cinema, bar & wine cellar
• Countless terrace areas, sun terrace & jacuzzi
• Sunny daybed zones with several watercourse
• Two elevators accessible over all levels
• Three spacious garage spaces
• Energy-efficient heating & air-conditioning
technology with heat pumps & solar technology
• KNX smart home control system
• Alarm system with access control & infrared
shielding
• Special ventilation system in absence
• And much more...
PROJECT LEVELS:
LEVEL 0 – 157 m2
- Access level / entrance / garage space / elevator
LEVEL 1 – 102 m2
- Bar / bodega / cine area / storage / restroom / terraces
LEVEL 2 – 331 m2
- Guest 01 / staff / apartment / spa / yoga / gym / relax / restroom / storage / terraces
LEVEL 3 – 225 m2
- Salon 01 - 02 – 03 / dinner / kitchen / second kitchen / bodega / restroom / terraces
LEVEL 4 – 223 m2
- Guest 02 - 03 - 04 – 05 / guest kitchen / machine rooms / terraces
LEVEL 5 – 107 m2
- Formidable master area / dressing / master bathroom / terraces / pool level
TOTAL: 1,145 m2
PLOT SIZE:
1,548 m2 (used actual for the project) 5,449 m2 (total)
ADDITIONALLY:
- Countless terraces in the garden zones / sun deck / daybed area / jacuzzi zones / huge garden / and much more...
separate guest house (if desired), Mediterranean-style living areas, a heated outdoor pool, relaxation fitness spa areas and yoga retreat zones. Whirlpool, garage spaces, elevators to all levels, cinema, bar, wine cellar, countless terrace areas, energy-efficient heat pumps & solar technology, KNX home control & alarm systems, unique ventilation systems